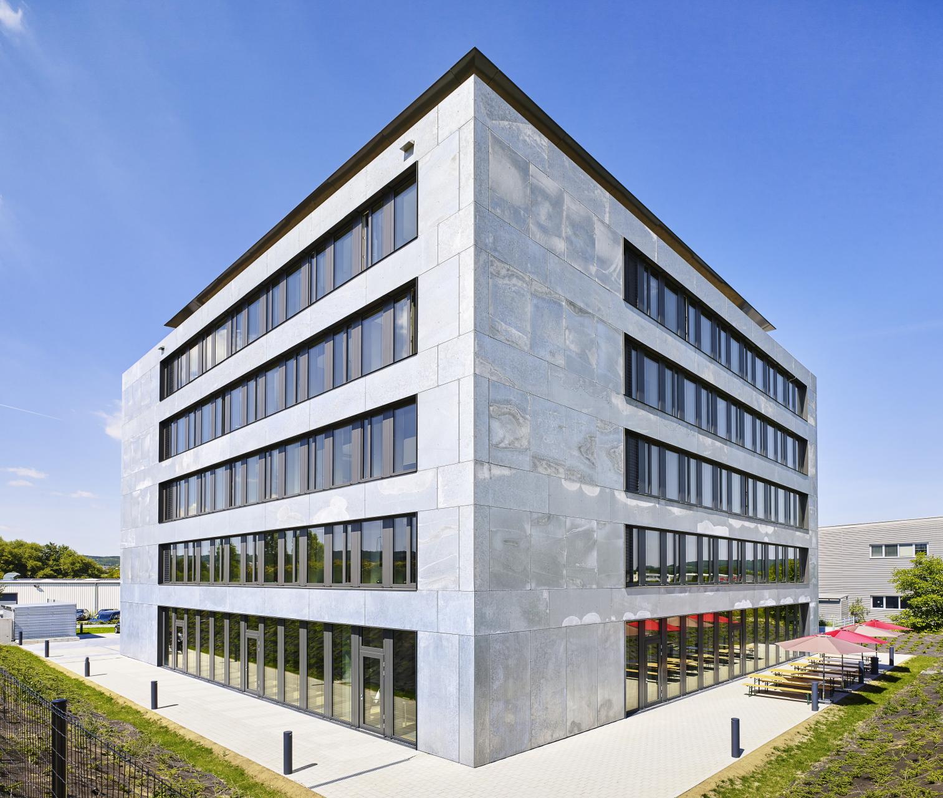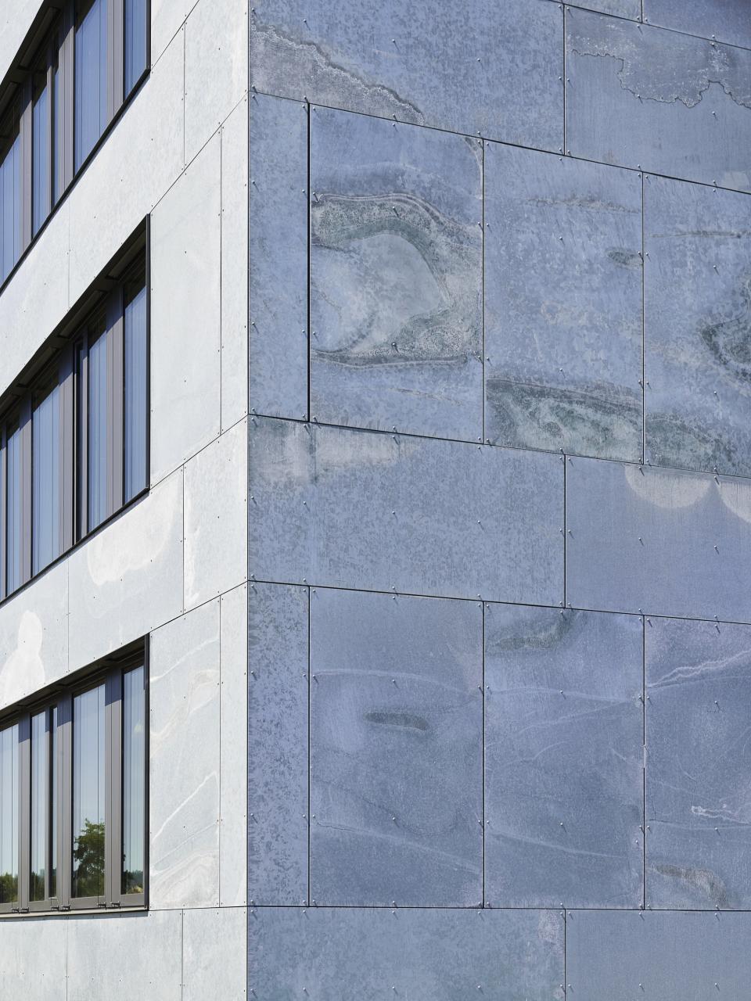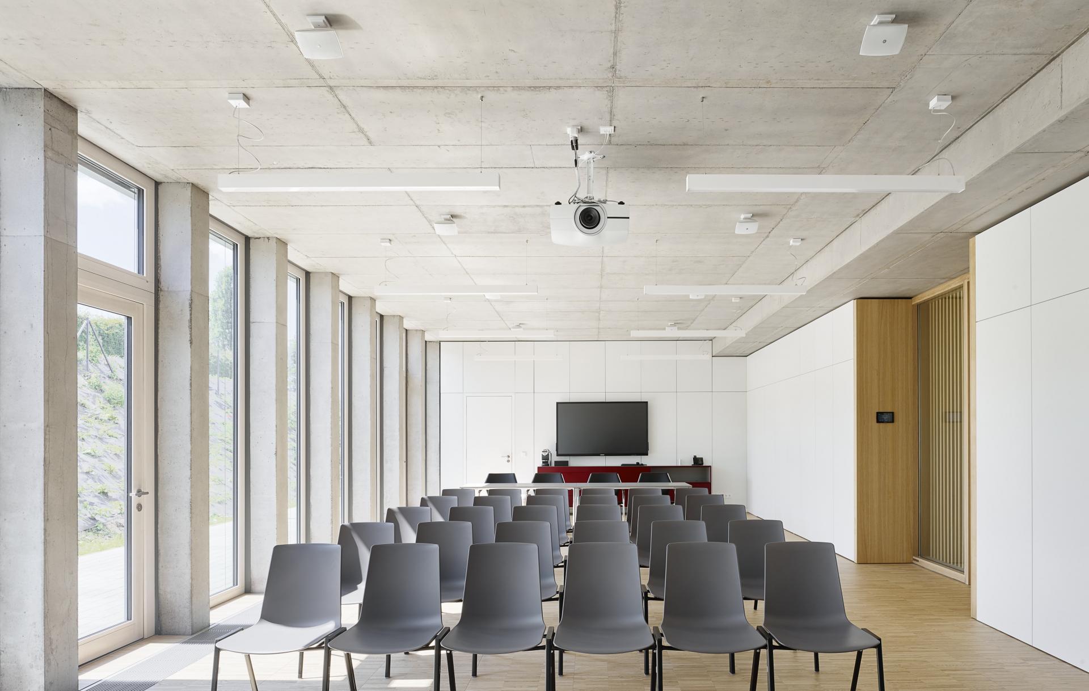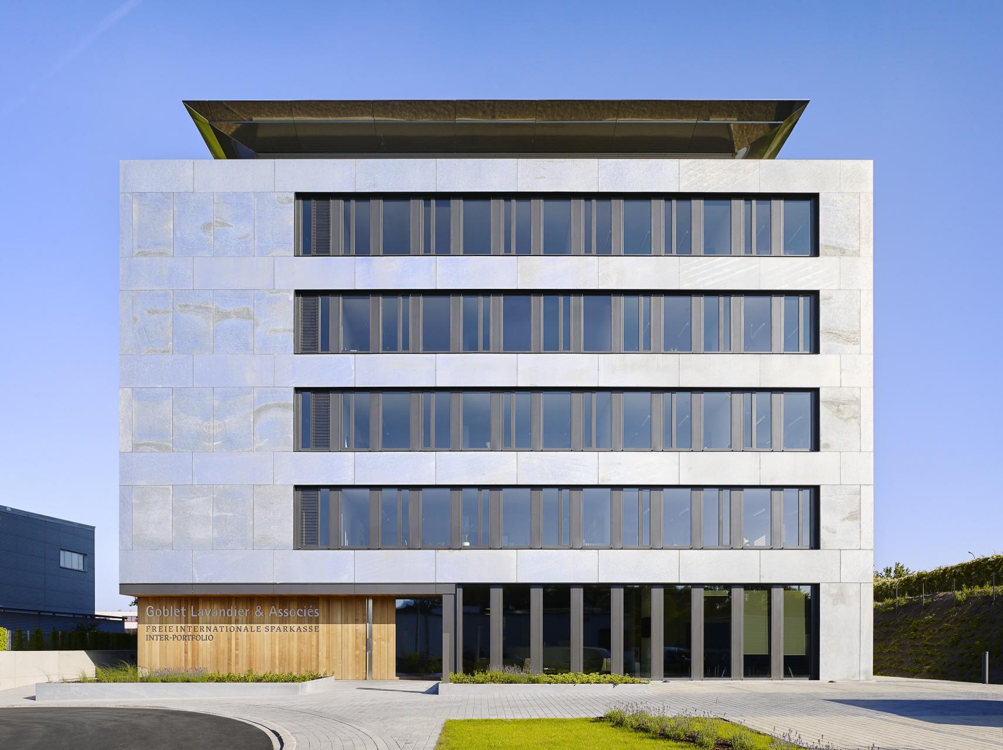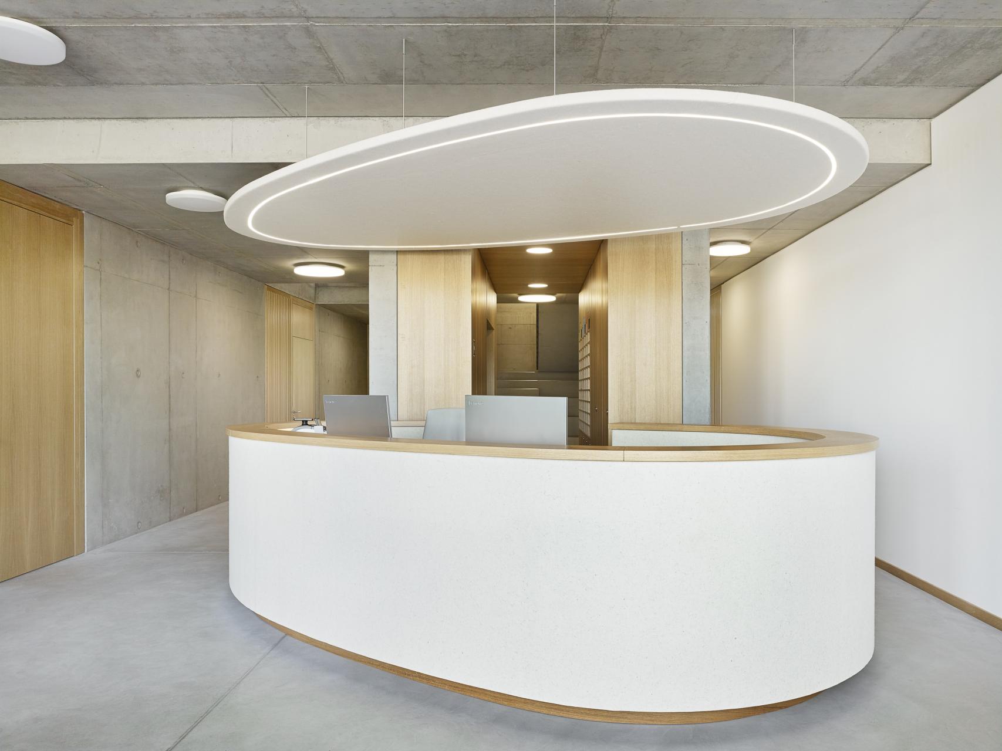The building is a compact structure with a galvanized sheet steel facade. The upper floors house the administrative work stations; the common premises such as reception, conferences and canteen are located at rch. The emergency exits, lifts and sanitary installations are located in the core of the building to benefit from natural lighting of office surfaces. The building is a passive building and should be certified DGNB platinum
CHRISTIAN BAUER & ASSOCIES ARCHITECTES SA
cba@cba.lu
www.cba.lu
T. 33 03 67 1
architect
GOBLET LAVANDIER & ASSOCIES INGENIEURS-CONSEILS SA
gl@golav.lu
www.golav.lu
T. 43 66 76 1
Consulting technical engineer
SCHROEDER & ASSOCIES SA
contact@schroeder.lu
www.schroeder.lu
T. 44 31 31 1
Consulting structural engineer
« Nearly Zero Energy Building »
certification DGNB Platine
